45776 Camino Rubi, Temecula, CA 92592
-
Listed Price :
$1,049,000
-
Beds :
4
-
Baths :
3
-
Property Size :
3,360 sqft
-
Year Built :
2007
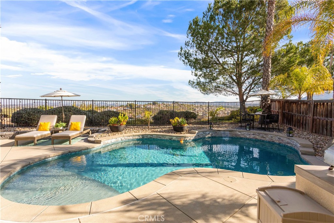
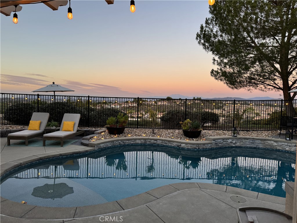
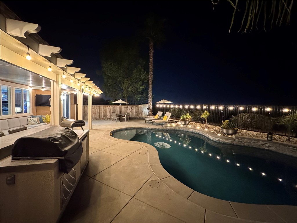
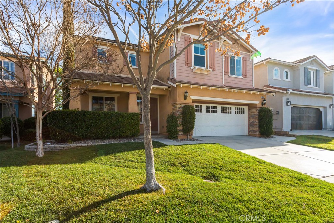
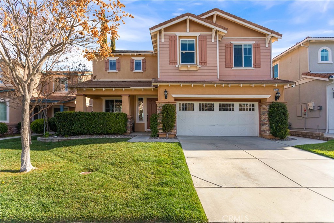
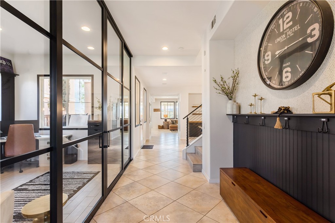
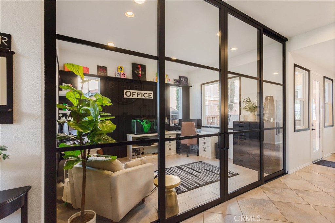
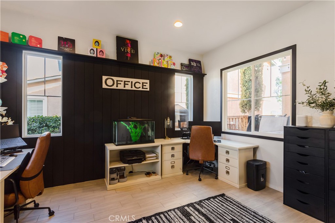
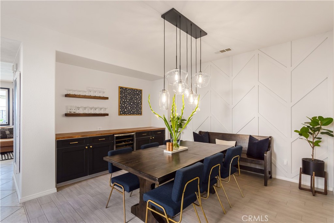
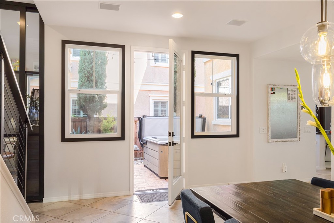
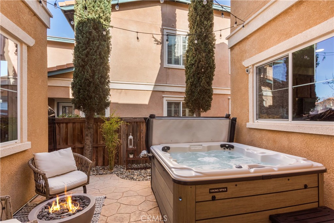
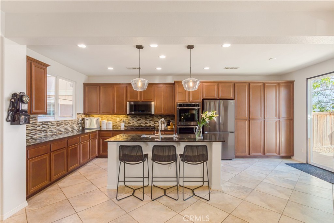
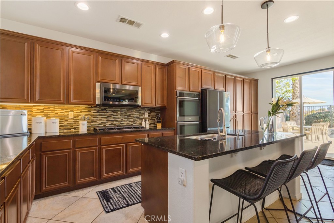
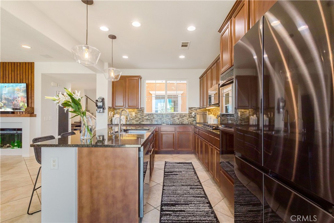
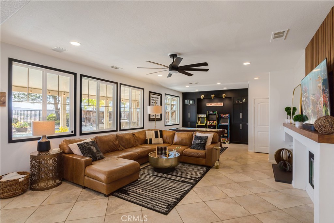
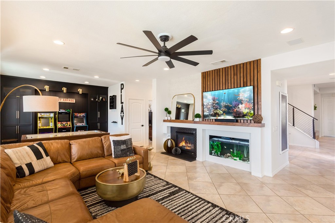
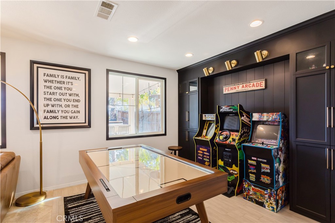
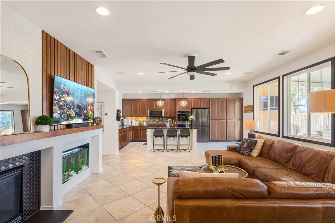
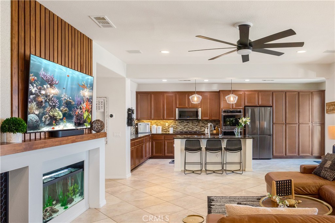
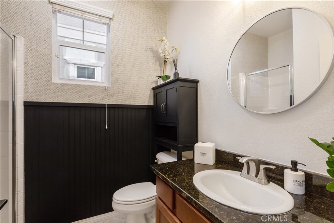
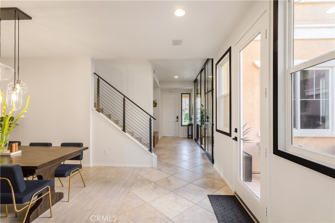
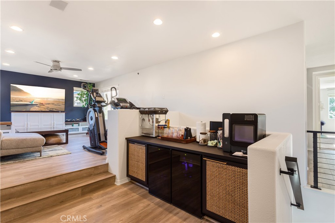
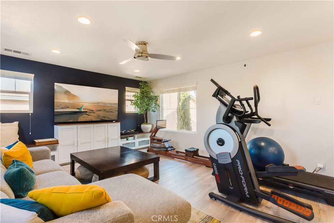
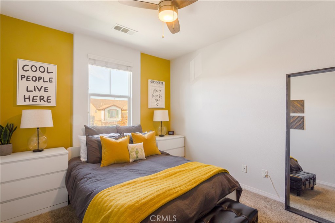
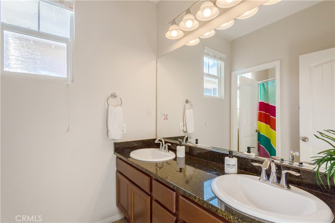
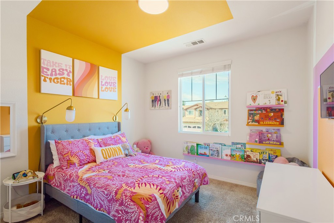
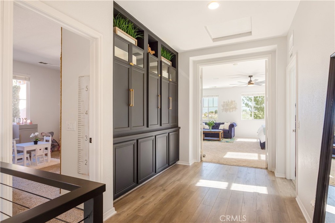
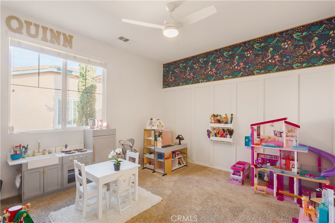
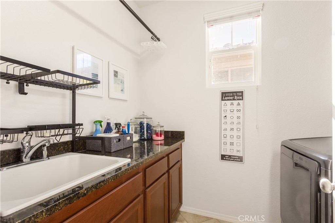
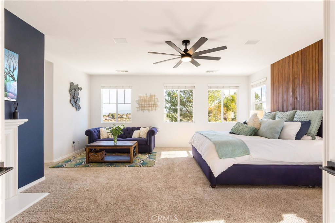
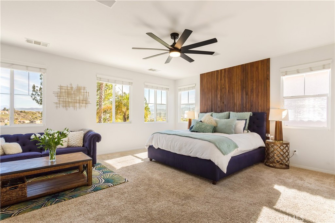
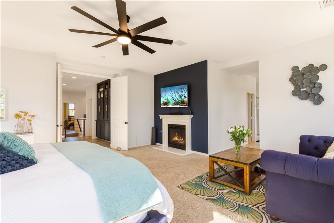
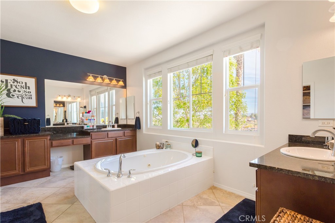
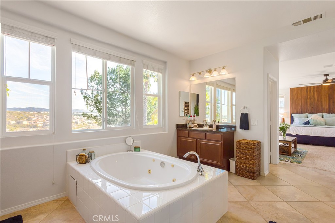
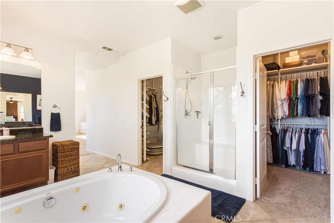
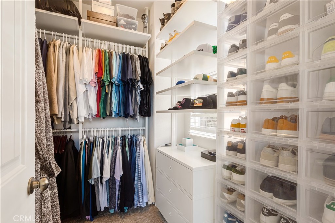
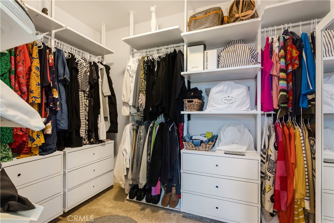
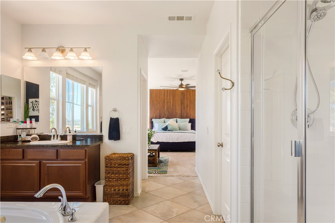
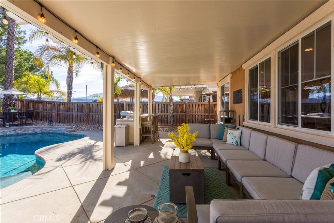
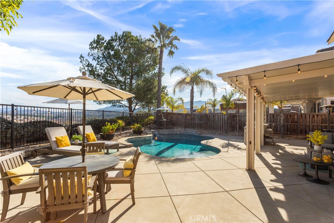
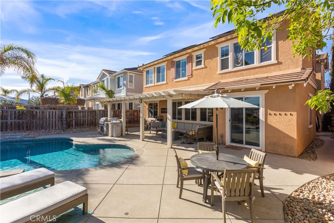
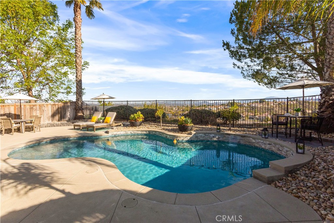
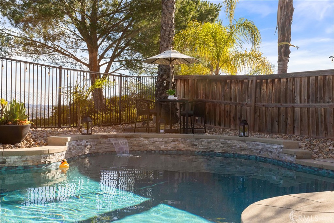
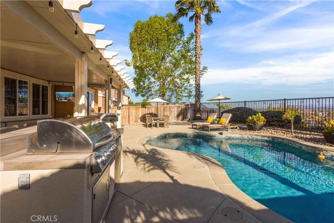
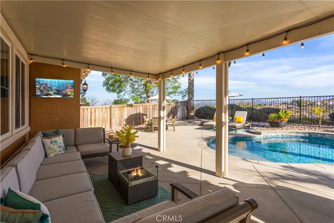
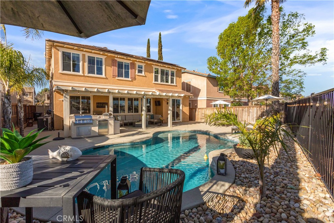
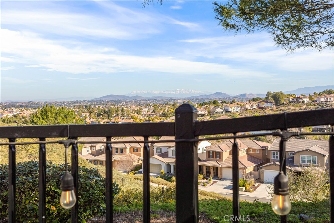
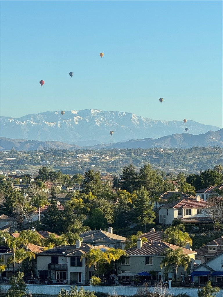
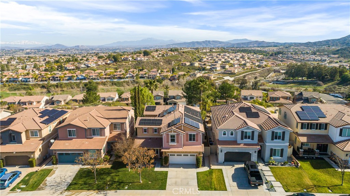
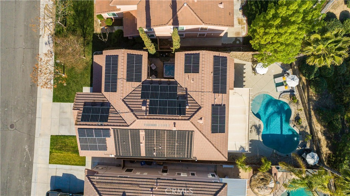
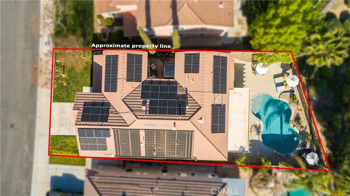
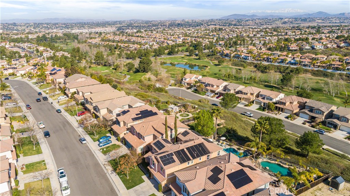
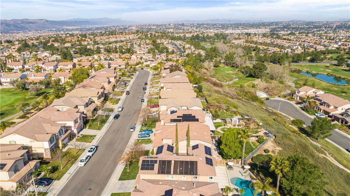
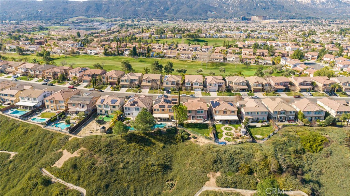
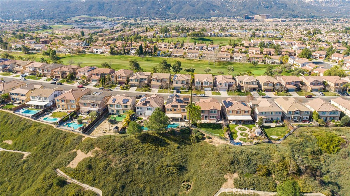
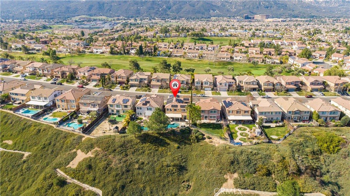
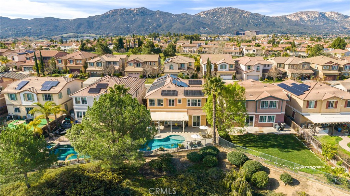
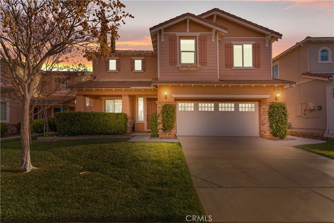
Property Description
Looking to elevate your perspective? This highly upgraded pool home located in the desirable Redhawk community of South Temecula may be just the right move. An elegant and open floor plan features a versatile first floor room, currently used as an office, outfitted with a glass wall door, formal dining area with dry bar, includes a wine fridge, accented wall detail and a view of the mid-entry courtyard w/hot tub. The kitchen, and it's island with seating counter, is handsomely outfitted with granite counter tops, full backsplash upgraded stainless appliances. Open from the kitchen is the spacious family room which has unique wall finishing details, gas fireplace, ceiling fan and built-in cabinet. A bathroom with shower completes the first floor. The interior shows very bright with it's many windows, upgraded flooring, modern finishing details, updated lighting and unique texture details throughout. The modern handrail guides you to the second floor which is home to a loft, which is currently a space to watch a movie. Two mini-fridges have been added to the nearby built-in cabinet for drinks & snacks. Two bedrooms are located side by side at the front of the home and another is off the extra wide hall opposite the stairs. A full bath, with granite countertops and dual sinks. A substantially sized and attractive built-in cabinet allows for plenty of storage. The laundry room is off the hall and features sink and granite counter tops. The incredible primary suite with it's own fireplace and accent wall encompasses the remaining upstairs space and boasts amazing views looking over rooftops at the hills and mountains. Seeing the hot air balloons over nearby Temecula Wine Country is a special treat! The primary bath has his and her vanities with granite counter tops, jetted tub, step-in shower and is highlighted by an amazing Jack-n-Jill closet with extensive organizer - Incredible! The backyard features a large covered patio, sparkling saltwater pool, above ground hot tub and a BBQ Island with BBQ and refrigerator. And then there's that view! Garage is a 3 car-tandem with coated floor. The home is served by a solar lease system for the house and a passive solar tube system for the pool. Convenient location to award-wining schools, restaurants, shopping and highways.
Interior Features
| Laundry Information |
| Location(s) |
Washer Hookup, Gas Dryer Hookup, Inside, Laundry Room, Upper Level |
| Bedroom Information |
| Bedrooms |
4 |
| Bathroom Information |
| Bathrooms |
3 |
| Flooring Information |
| Material |
Carpet, See Remarks, Tile |
| Interior Information |
| Features |
Breakfast Bar, Built-in Features, Ceiling Fan(s), Dry Bar, Separate/Formal Dining Room, Eat-in Kitchen, Granite Counters, High Ceilings, Open Floorplan, Pantry, Recessed Lighting, Unfurnished, All Bedrooms Up, Loft, Primary Suite, Walk-In Closet(s) |
| Cooling Type |
Central Air, Dual, Electric |
| Heating Type |
Forced Air, Fireplace(s), Natural Gas |
Listing Information
| Address |
45776 Camino Rubi |
| City |
Temecula |
| State |
CA |
| Zip |
92592 |
| County |
Riverside |
| Listing Agent |
Allison Bjoin DRE #01358744 |
| Courtesy Of |
CENTURY 21 Affiliated |
| List Price |
$1,049,000 |
| Status |
Active |
| Type |
Residential |
| Subtype |
Single Family Residence |
| Structure Size |
3,360 |
| Lot Size |
6,534 |
| Year Built |
2007 |
Listing information courtesy of: Allison Bjoin, CENTURY 21 Affiliated. *Based on information from the Association of REALTORS/Multiple Listing as of Feb 24th, 2025 at 1:39 PM and/or other sources. Display of MLS data is deemed reliable but is not guaranteed accurate by the MLS. All data, including all measurements and calculations of area, is obtained from various sources and has not been, and will not be, verified by broker or MLS. All information should be independently reviewed and verified for accuracy. Properties may or may not be listed by the office/agent presenting the information.


























































