31354 Polo Creek Drive, Temecula, CA 92591
-
Listed Price :
$1,025,000
-
Beds :
4
-
Baths :
4
-
Property Size :
3,344 sqft
-
Year Built :
2014
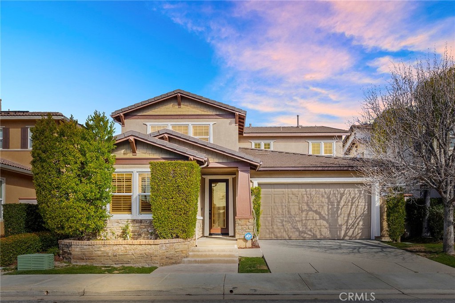
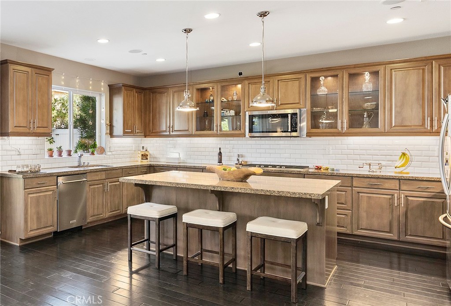
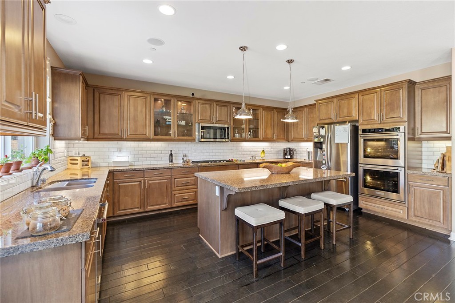
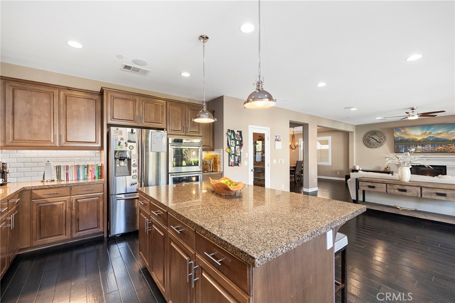
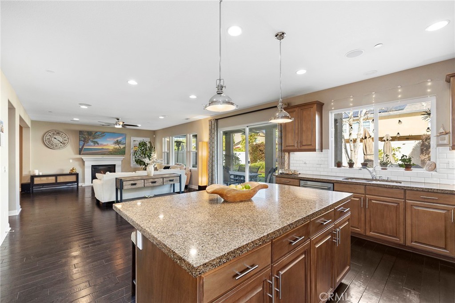
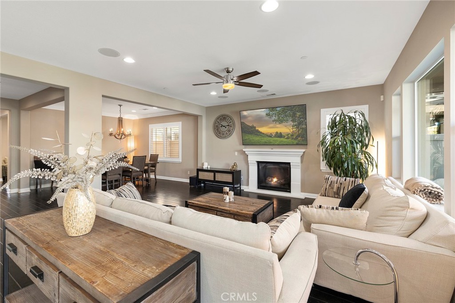
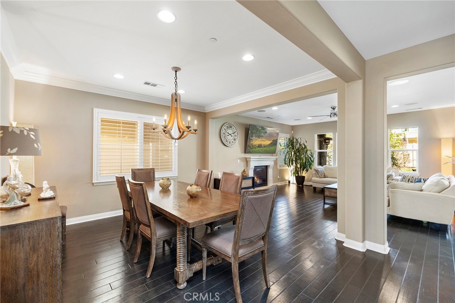
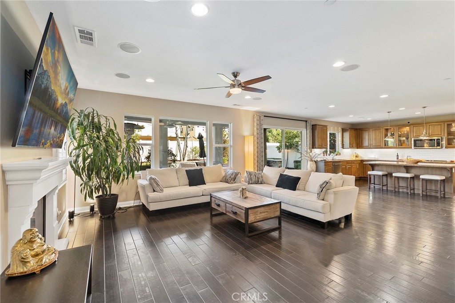
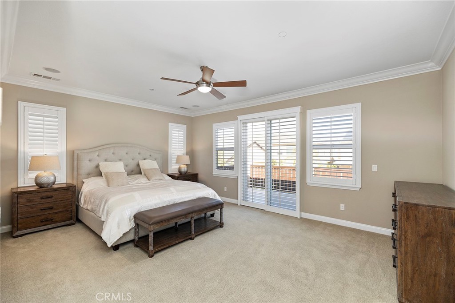
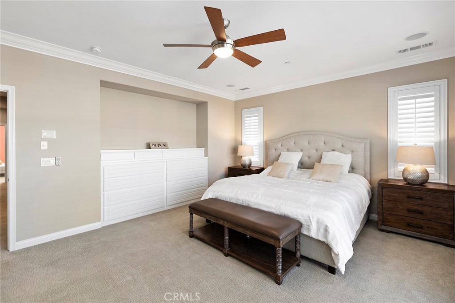
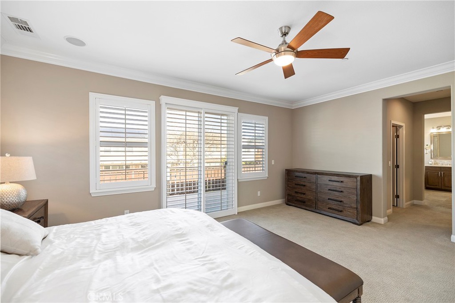
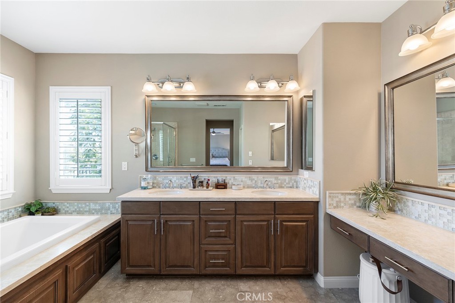
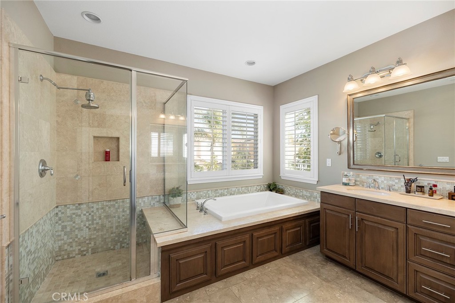
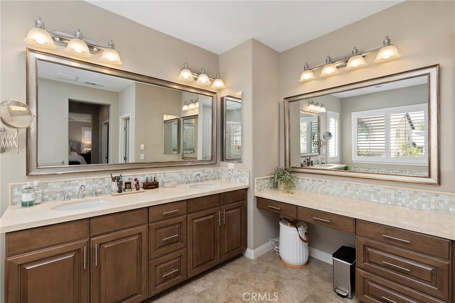
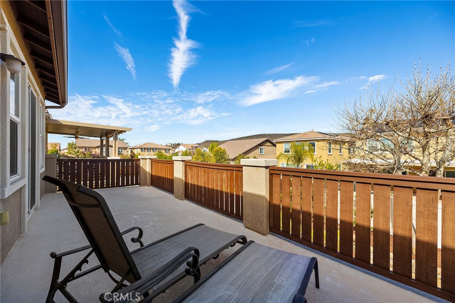
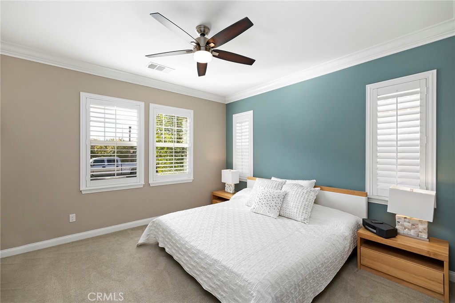
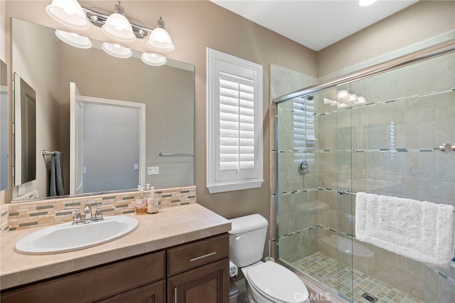
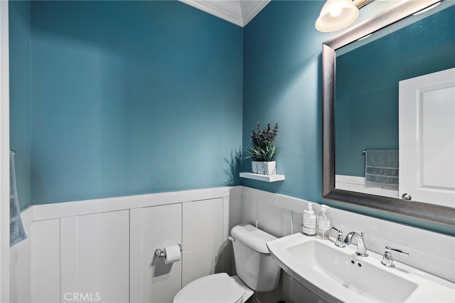
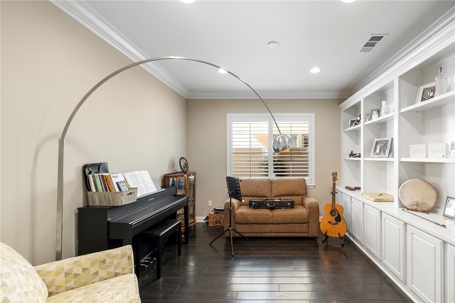
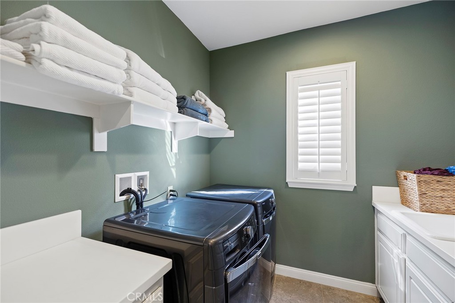
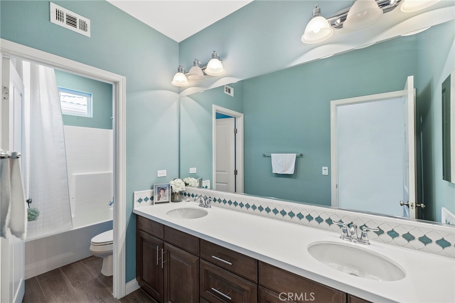
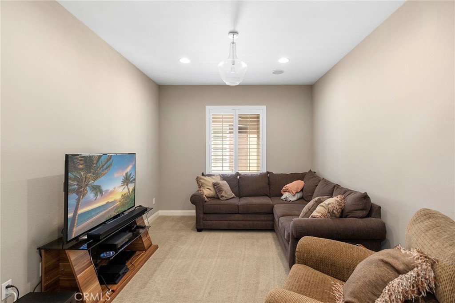
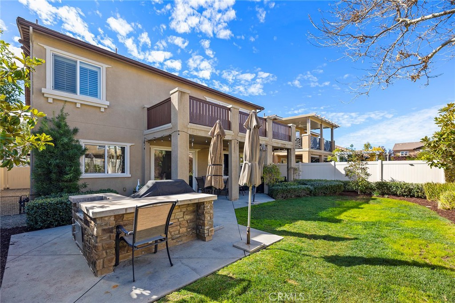
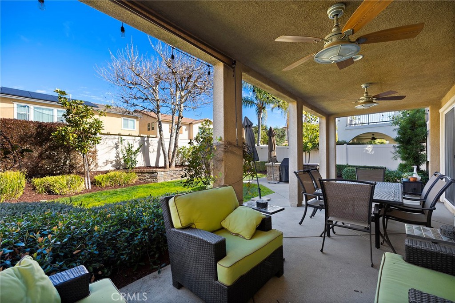
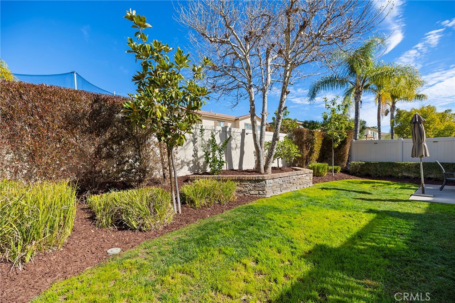
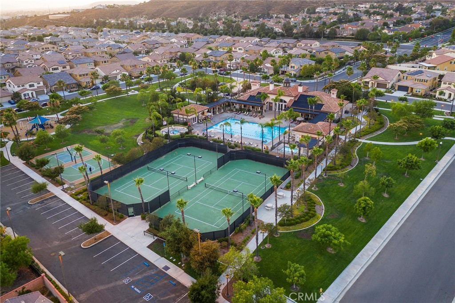
Property Description
This Standard Pacific MODEL HOME in the gated Roripaugh Ranch community is spectacular!
No expense was spared creating this beautiful model home. Designer details are everywhere; real hardwood flooring, wainscot on walls, crown moldings, Kitchen Aid appliances, upgraded cabinetry finishes, granite, quartz and limestone slab countertop surfaces and much more. This most desirable floor plan has open sight-lines to the expansive kitchen, living room, dining room and fully landscaped rear yard. The spacious primary suite has a private outside deck, two large separate walk-in closets, natural stone slab countertop surfaces in the bathroom, fully upgraded shower and premium cabinetry and fixtures. Entertaining guests in the beautifully landscaped rear yard is a breeze. Dine under the private covered patio or join the cooking action at the stone BBQ island with seating.
This home is a must see for buyers looking for a designer home with a fantastic floor plan, excellent location in a gated neighborhood and every possible resort-style club house amenity.
Interior Features
| Laundry Information |
| Location(s) |
Inside, Laundry Room, Upper Level |
| Kitchen Information |
| Features |
Granite Counters, Kitchen Island, Pots & Pan Drawers, Walk-In Pantry |
| Bedroom Information |
| Features |
Bedroom on Main Level |
| Bedrooms |
4 |
| Bathroom Information |
| Features |
Bathroom Exhaust Fan, Bathtub, Dual Sinks, Enclosed Toilet, Full Bath on Main Level, Linen Closet, Quartz Counters, Stone Counters, Soaking Tub, Separate Shower |
| Bathrooms |
4 |
| Flooring Information |
| Material |
Carpet, Tile, Wood |
| Interior Information |
| Features |
Breakfast Bar, Built-in Features, Ceiling Fan(s), Crown Molding, Separate/Formal Dining Room, Eat-in Kitchen, Granite Counters, High Ceilings, Open Floorplan, Pantry, Paneling/Wainscoting, Stone Counters, Recessed Lighting, Tile Counters, Tandem, Wired for Sound, Bedroom on Main Level, Entrance Foyer, Primary Suite, Walk-In Pantry, Walk-In Closet(s) |
| Cooling Type |
Central Air, Dual, Zoned |
| Heating Type |
Central, Forced Air, Fireplace(s), Natural Gas, Zoned |
Listing Information
| Address |
31354 Polo Creek Drive |
| City |
Temecula |
| State |
CA |
| Zip |
92591 |
| County |
Riverside |
| Listing Agent |
Mark Youngson DRE #01463154 |
| Courtesy Of |
Allison James Estates & Homes |
| List Price |
$1,025,000 |
| Status |
Active |
| Type |
Residential |
| Subtype |
Single Family Residence |
| Structure Size |
3,344 |
| Lot Size |
5,663 |
| Year Built |
2014 |
Listing information courtesy of: Mark Youngson, Allison James Estates & Homes. *Based on information from the Association of REALTORS/Multiple Listing as of Feb 22nd, 2025 at 3:32 AM and/or other sources. Display of MLS data is deemed reliable but is not guaranteed accurate by the MLS. All data, including all measurements and calculations of area, is obtained from various sources and has not been, and will not be, verified by broker or MLS. All information should be independently reviewed and verified for accuracy. Properties may or may not be listed by the office/agent presenting the information.


























