746 S Madison Avenue, Pasadena, CA 91106
-
Listed Price :
$2,249,000
-
Beds :
4
-
Baths :
2
-
Property Size :
2,300 sqft
-
Year Built :
1901
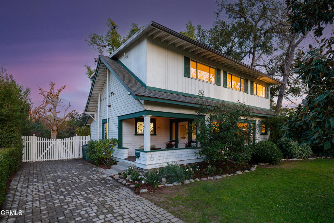
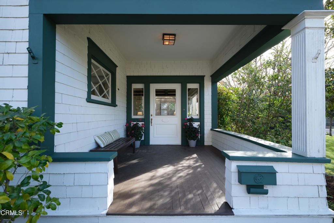
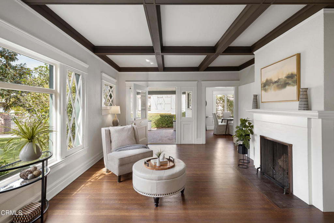
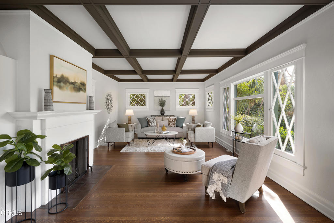
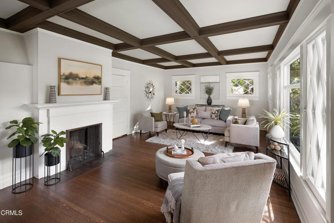
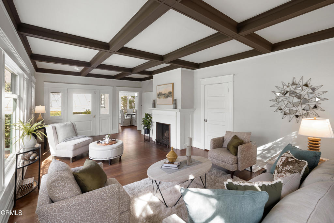
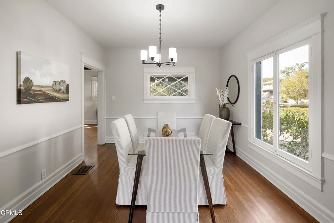
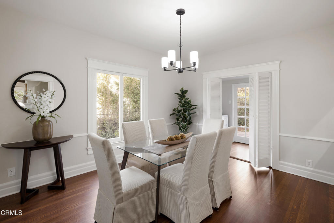
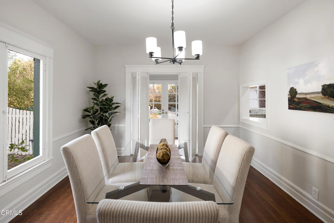
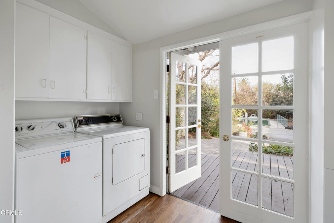
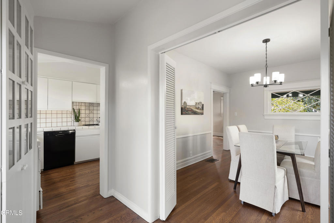
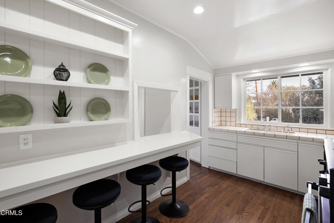
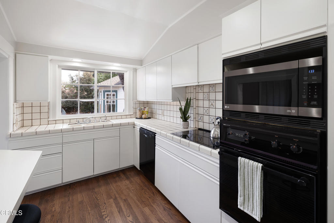
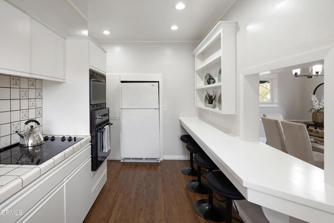
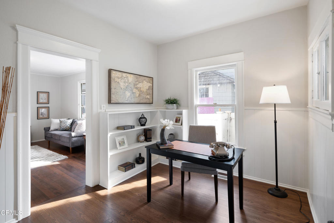
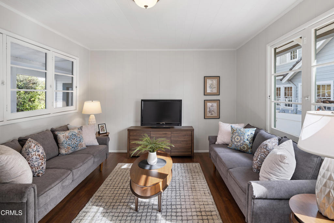
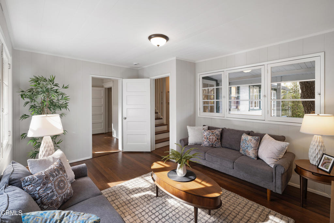
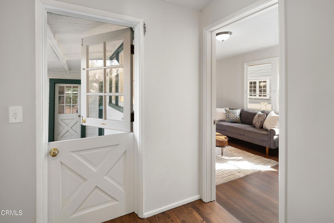
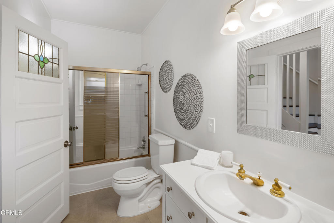
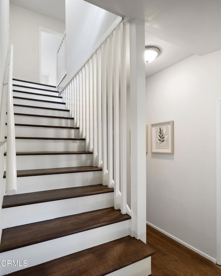
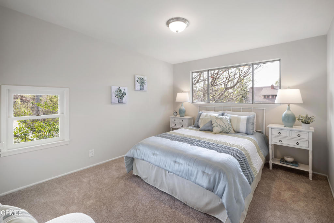
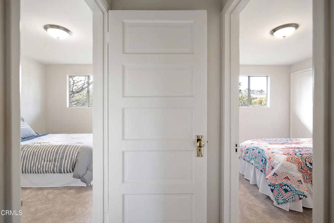
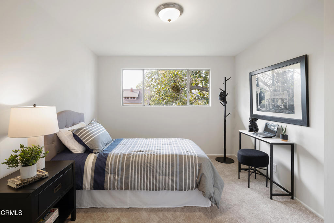
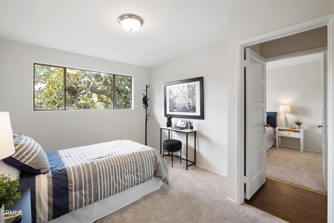
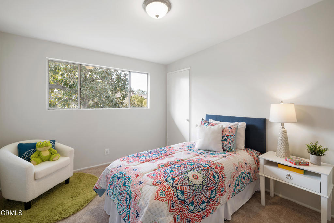
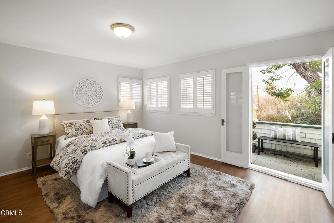
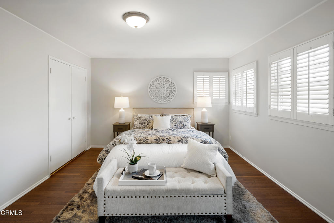
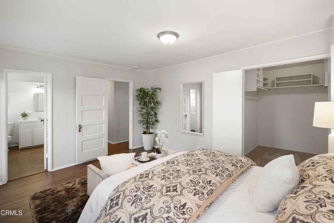
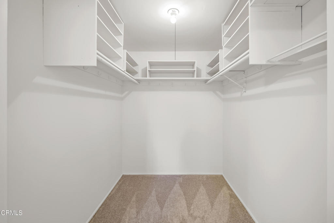
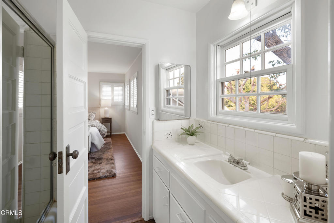
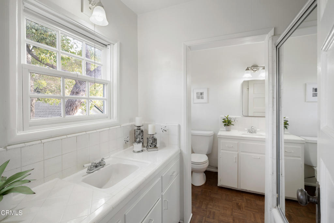
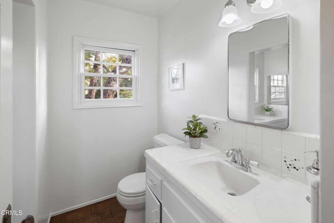
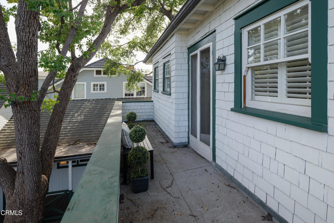
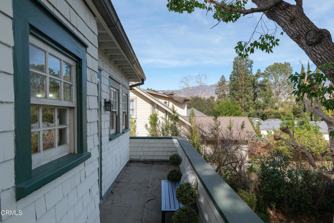
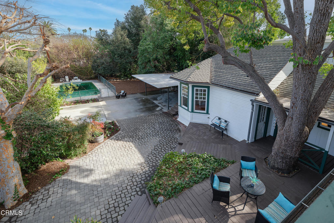
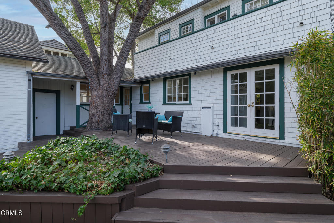
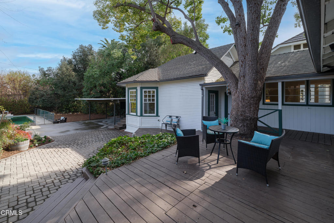
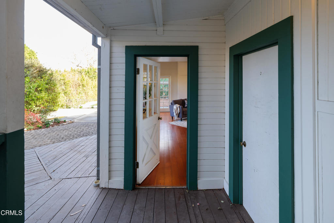
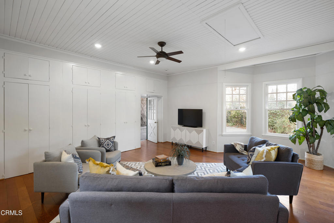
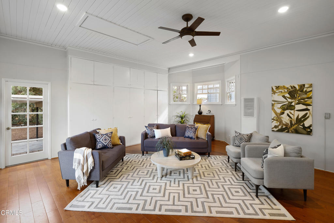
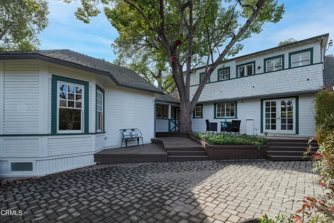
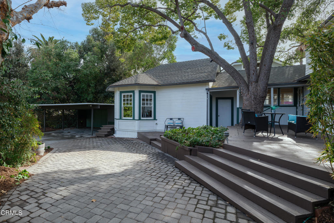
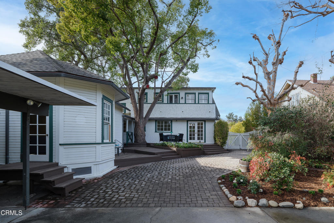
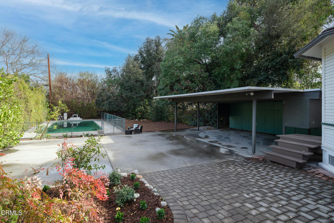
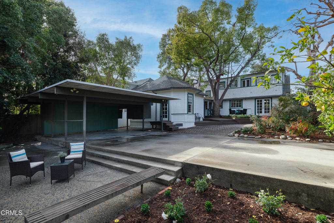
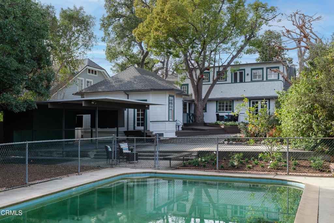
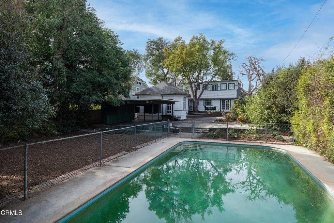
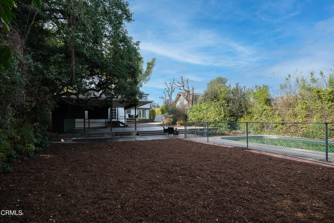
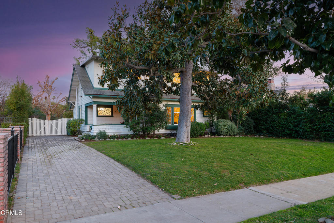
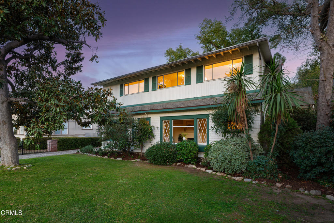
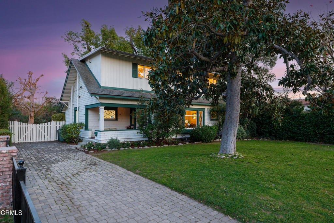
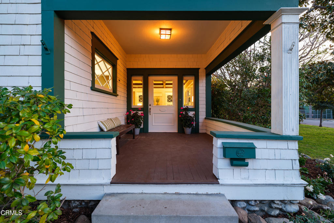
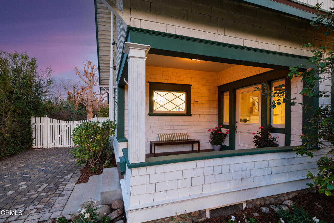
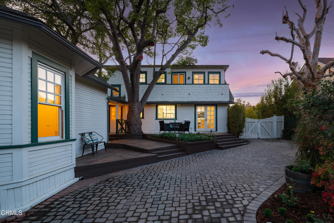
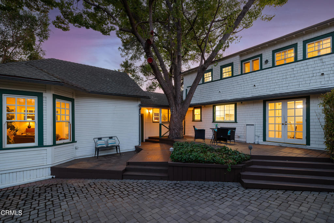
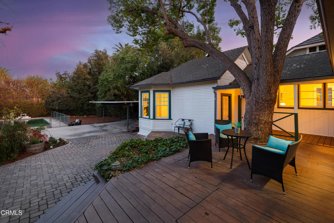
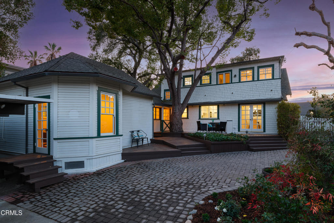
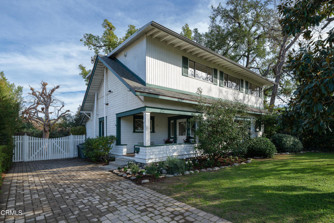
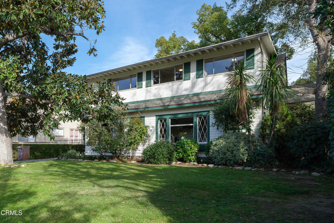
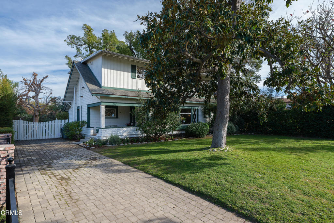
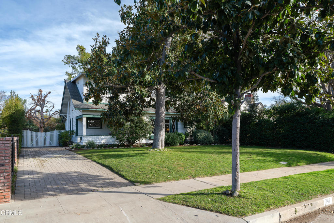
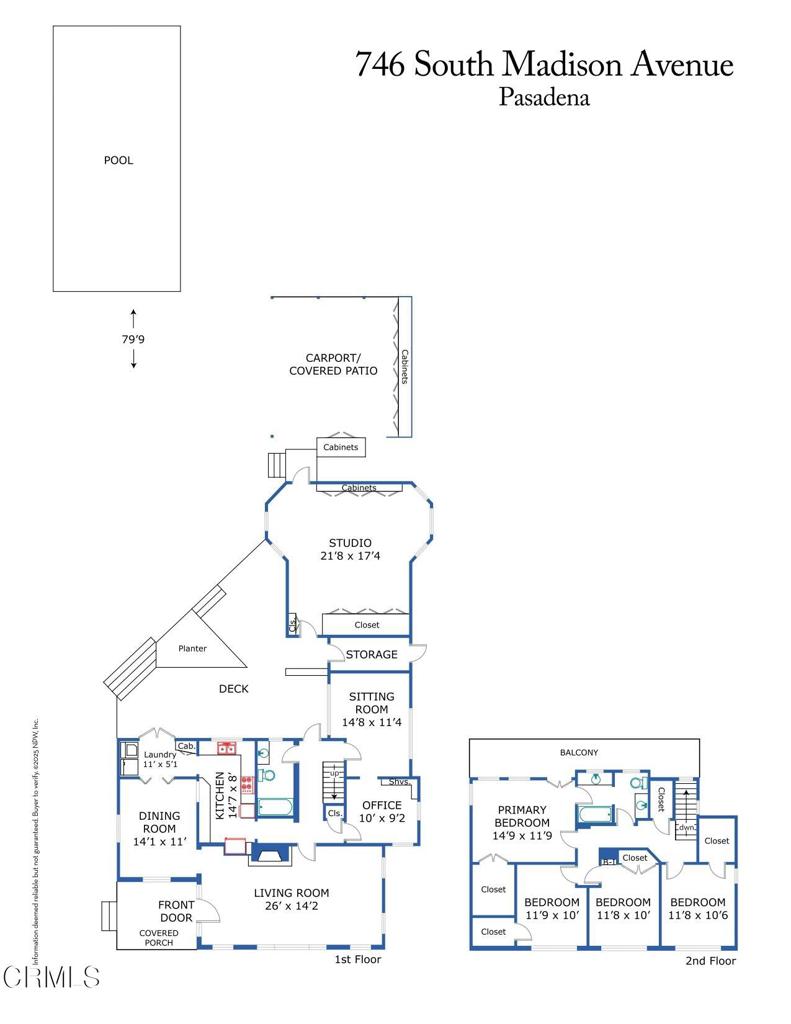
Property Description
Nestled in the highly desirable Madison Heights neighborhood of Pasadena, this classic Colonial Revival home is on the market for the first time in over 45 years. A paver driveway welcomes you to the home's front entry, featuring an oversized front door & original diamond-patterned casement windows. Come inside to discover newly refinished hardwood floors, wood box-beamed ceilings & a large picture window framed by the signature diamond-pattern casement windows. The living room's fireplace serves as a beautiful decorative centerpiece, creating a warm & inviting space. The formal dining room has chair rail molding, refinished hardwood floors & casement windows. French doors lead from the dining room to the back deck, yard & pool area, creating a seamless indoor-outdoor flow. Adjacent to the dining room is the laundry area & the kitchen, which features custom Dutch-themed tiled countertops & backsplash, recessed lighting, a pass-through bar window & appliances including a wall oven, electric cooktop, dishwasher & refrigerator. The first floor also offers 2 flexible rooms, ideal as a den or home office, along with a full bathroom featuring new vinyl tile flooring, a single-sink vanity & a tub-shower combination. Heading upstairs, refinished hardwood steps lead to the private bedroom quarters. At the top of the stairs is a spacious bedroom with new carpeting & a hallway featuring a walk-in linen closet. The primary suite showcases refinished hardwood floors, wood-louvered shutters, a spacious walk-in closet & French doors that open to a private balcony overlooking the backyard. The suite also includes an ensuite bathroom with newly refinished parquet flooring, 2 separate single sink vanities, tiled countertops, tiled walls & a tub-shower combination. Completing the upper level are two additional bedrooms with new carpet & ample closet space. Upon exiting through the charming Dutch door at the back of the house you'll discover a bonus family room with recessed lighting, a ceiling fan, hardwood flooring & ample built-in cabinetry. This space includes double-hung windows, a pull-down ladder to attic storage & a door leading to the backyard, carport & pool area. Outside, enjoy the backyard retreat with a wood deck, pool & yard space. Situated in close proximity to Old Town Pasadena, Cal-Tech, the South Lake District, shopping & restaurants, this home is an exceptional opportunity to create your dream living space in one of Pasadena's most iconic neighborhoods.
Interior Features
| Laundry Information |
| Location(s) |
Inside |
| Kitchen Information |
| Features |
Tile Counters |
| Bedroom Information |
| Features |
All Bedrooms Up |
| Bedrooms |
4 |
| Bathroom Information |
| Features |
Tile Counters, Tub Shower |
| Bathrooms |
2 |
| Flooring Information |
| Material |
Carpet, Vinyl, Wood |
| Interior Information |
| Features |
Beamed Ceilings, Breakfast Bar, Built-in Features, Balcony, Chair Rail, Ceiling Fan(s), Separate/Formal Dining Room, Recessed Lighting, Storage, Tile Counters, All Bedrooms Up, Primary Suite, Walk-In Closet(s) |
| Cooling Type |
Central Air |
Listing Information
| Address |
746 S Madison Avenue |
| City |
Pasadena |
| State |
CA |
| Zip |
91106 |
| County |
Los Angeles |
| Listing Agent |
Jason Berns DRE #01787757 |
| Co-Listing Agent |
Laura Berns DRE #01407023 |
| Courtesy Of |
Keller Williams Realty |
| List Price |
$2,249,000 |
| Status |
Active |
| Type |
Residential |
| Subtype |
Single Family Residence |
| Structure Size |
2,300 |
| Lot Size |
12,600 |
| Year Built |
1901 |
Listing information courtesy of: Jason Berns, Laura Berns, Keller Williams Realty. *Based on information from the Association of REALTORS/Multiple Listing as of Jan 25th, 2025 at 1:21 PM and/or other sources. Display of MLS data is deemed reliable but is not guaranteed accurate by the MLS. All data, including all measurements and calculations of area, is obtained from various sources and has not been, and will not be, verified by broker or MLS. All information should be independently reviewed and verified for accuracy. Properties may or may not be listed by the office/agent presenting the information.






























































